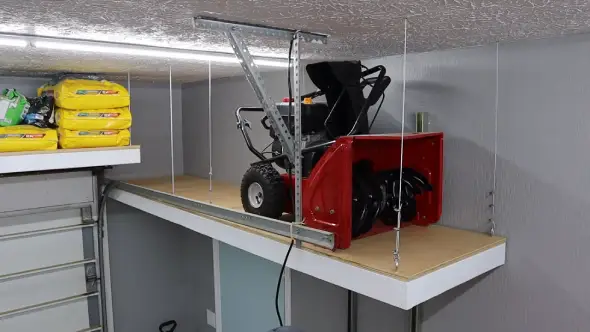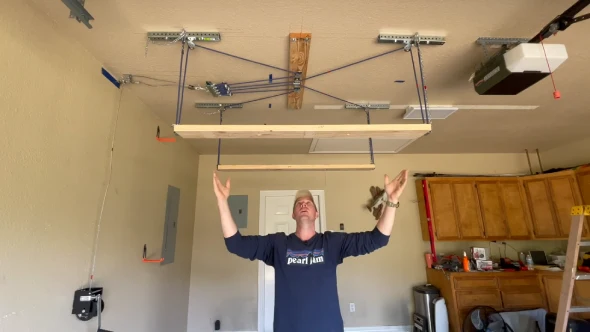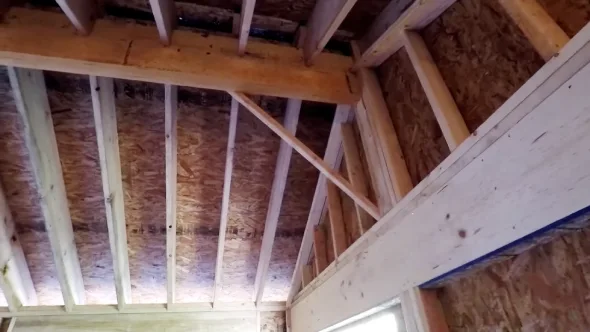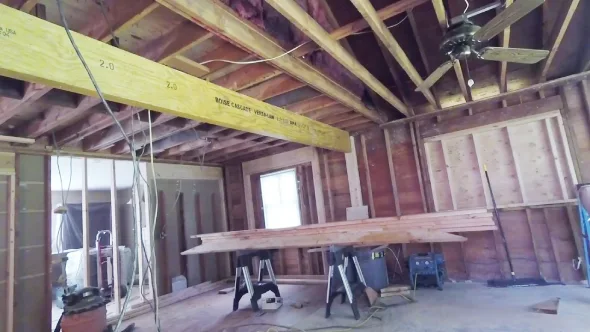Last Updated on April 12, 2023
Raising the ceiling in your garage to install an automotive lift can be an exciting but complex project. It is essential to have the help of a structural engineer to ensure that you properly raise the ceiling in your garage for the lift.
The process involves consulting a structural engineer, measuring pocket wide, and cutting out sheetrock in your ceiling. Then, frame upright 2x4s from the bottom of the trusses to their top. Cut out any horizontal 2x4s and sheetrock your new recessed pocket walls and ceiling.
Any mistakes can lead to negative effects such as weakening the ceiling structure, water leaks, or fires from faulty connections. It may also require planning permission depending on local guidelines.
Here we’ll discuss all these areas in detail, giving you greater insight into raising your home garage ceiling.
How To Raise Ceiling In Garage For Lift Safely: Complete Instructions

Installing a lift in a home garage requires certain modifications to the ceiling, such as building a recessed pocket for the roof of the car to fit into when it is raised. Below is a detailed instruction on this raising process.
Tools you will need:
You will need to gather some tools after reading step 1. This includes:
- A hand saw or power saw
- Measuring Tape and Leveler
- Wood or metal beams (for extra support)
- Ceiling joists, trusses (to keep everything level)
- Drywall screws or nails
- A drilling machine
Step 1: Consult a Structural Engineer:
Before you start any work, consult a structural engineer who can provide professional advice on what is safe and possible when modifying trusses. Also, consider local building codes, as certain regulations may affect the type of work allowed for you to successfully raise your garage’s ceiling.
Step 2: Measuring the Height of the Lift
Measure the height of the vehicle lift in order to safely and effectively install a 2 or 4 post lift. Depending on the specific requirements of the lift, this could range from 10 to 12 feet of clearance.
Use a measuring tape and leveler tool to ensure accuracy as you measure out where each beam/joist/truss should go.
Step 3: Measure out the Pocket in the Ceiling
Measure out where the pocket in the ceiling should fit to allow for full operation of the lift. Mark out this area carefully and then cut out a section of sheetrock to expose any trusses underneath.
Step 4: Prepare the Garage Space:
Once you know how much space is needed for the lift installation, it’s time to prepare your garage by removing any existing items or shelving that will obstruct your line of sight when raising the ceiling.
Clear away any clutter or debris that may get in your way while working on the project. This includes shelves, boxes, old furniture, and other items that may have been collected over time.
Step 5: Cutting these Trusses and Framing:
You will then need to cut out the sheetrock in your ceiling to expose the trusses. To form the recessed pocket, use 2 x 4s and frame upright from the bottom of each truss, creating a box shape.
It is important to reinforce any weakened areas using 2x4s or other framing lumber to avoid no risk of collapse or damage to vehicles once they are on the lift.
Step 6: Cutting out Horizontal 2 x 4s
Cut out any horizontal 2 x 4s that may be in your way, as this actually strengthens your truss. This helps to create space for a car on the lift as well as add additional stability.
Ensure that there is enough clearance between all sides of the newly cut area and surrounding objects, such as walls or doors, so as to avoid interference when operating the lift.
Step 7: Securely Attach Beams To the Floor & Wall For Support:
Secure the overhead beam into the floor joists and wall studs on either side of your garage. Make sure you use strong bolts or screws to ensure a safe and secure installation.
Step 8: Installing Sheetrock:
After your structure is framed, you can begin sheet rocking the walls and ceiling of your new recessed pocket. Paint them with an appropriate color or texture (if necessary) to match those of your garage’s interior.
Once complete, you should now have an area in which your lift can raise to its maximum height with a car on it without having to worry about damaging anything. This way, there will still be enough space for your garage door to open fully, even with a car on your raised lift.
When working with heavy machinery and tools such as lifts, safety is always the number one priority, so ensure that everything is securely installed and double-check measurements before using your 4 or 2-post lifts.
Negative Effects of Raising Ceiling in Garage for Lift Without Engineering Consultation

Raising the ceiling in a garage for a lift without consulting with a structural engineer can have serious and long-term negative effects.
1. Weakening Ceiling Structure:
One of the most immediate issues is the potential weakening or shifting of the structure itself. Raising ceiling joists can affect the load-bearing capacity of a roof and walls, as well as the geometry of the rafters.
If the stress from raising the ceiling is too much for the existing walls and support beams, it could lead to cracks, sagging, or even collapse. This could put anyone inside at risk of injury and would require extensive repairs before any lift installation could be attempted safely.
2. Water Leaks or Fires for Faulty Connections:
Without proper guidance from an engineer, these changes could result in faulty connections or misplaced fixtures. It may result in damages over time due to water leaks or fires caused by faulty wiring.
This can not only make future repairs more expensive but also create safety hazards for anyone using the garage. Modifications would likely need to be made to existing utilities like plumbing and electrical wiring in order to accommodate a new ceiling height.
Can You Raise the Ceiling Joists?

You can raise ceiling joists as long as the height above the outer walls does not exceed 1/3 the height from the top of the outer walls to the ridge beam. Before attempting to do so, it is important to assess whether trusses or rafters support your roof.
If trusses support it, you should consult a local structural engineer for advice on how best to raise your ceiling joists. When performing any work involving raising joists, remember that all beams must be securely attached and braced before any additional weight can be applied.
What is the Lowest Legal Ceiling Height?
The lowest legal ceiling height, according to national building codes, is 7 feet 6 inches. This minimum should be kept in mind when planning any construction work involving changing or remodeling existing ceilings.
Other than this minimum requirement, there are no specific requirements regarding ceiling heights. These vary depending on factors such as room design and purpose. For example, a living area typically requires a higher ceiling than a laundry room or bathroom: 8 feet rather than 7 feet 6 inches for increased comfort and aesthetics.
Do You Need Planning Permission to Increase the Height of Your Garage?
In most cases, you will need to obtain planning permission if you intend to build a taller garage. Before beginning any work related to raising your garage ceiling, check local building regulations to ensure that all applicable laws and regulations are followed.
In some areas, you may be able to avoid getting planning permission if the maximum height of your garage does not exceed 16 feet (4.87 meters). Even if the difference between the current height and desired height exceeds 6 inches (150 millimeters), you can proceed without planning permission in certain regions.
What is a Good Garage Ceiling Height?

The standard garage door height is generally around 8 feet (2.1 meters), but 7-9 feet are available depending on preferences and needs. Many garages typically come with 9-foot ceilings, which allows for additional headroom when storing items or carrying out tasks that require more space than usual.
How Much Does It Cost to Raise a Garage Ceiling?
The cost of raising a garage ceiling can vary greatly depending on home type and location but typically range from $50 – $75 per square foot. It usually costs approximately $60 per square foot regardless of these variables.
Factors such as materials used and the complexity of a design will ultimately determine how much money you will need for this project. So it’s best to research and plan accordingly before proceeding with any work related to increasing the height of your garage ceiling.
Raise the Ceiling In the Garage For the Lift without Making Any Mistakes
Raising the ceiling in your home garage for a car lift is an effective solution for improving storage efficiency. You need to do it correctly so as not to cause any structural damage or other problems.
You need to consult a structural engineer before beginning any work on your home, as he can assess suitability and advise where best to place supports. Depending on local regulations, garage roof height changes may need planning permission.
